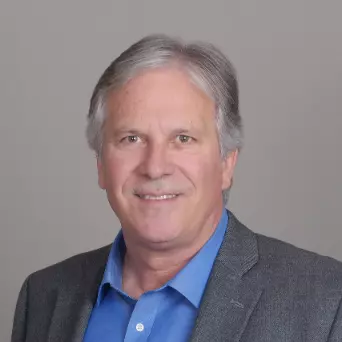5211 Central Riverside, CA 92504

UPDATED:
Key Details
Property Type Single Family Home, Multi-Family
Sub Type Triplex
Listing Status Active
Purchase Type For Sale
Square Footage 4,355 sqft
Price per Sqft $424
MLS Listing ID IV25240896
Bedrooms 8
Full Baths 4
HOA Y/N No
Year Built 1888
Lot Size 0.940 Acres
Property Sub-Type Triplex
Property Description
The New England farmhouse was part of a 80-acre farm. The last working farm in Riverside until the 1980's, the farmer still used a horse and plow.
This exquisite historic Landmark property now sits on a 1-acre lot. The house, lovingly restored by the current owners was transformed into a beloved tea house. Today this lovely farmhouse is a family dwelling surrounded by mature trees, an assortment of fruit trees, raised vegetable beds and lush vegetation. It has a Riverside Schedule WA-12 Agricultural Service permit.
A charming green house to nourish plants or used as a gorgeous she-shed to treat friends. A schoolhouse-style shed in its own playground for the younger ones to explore. Enjoy fun-filled afternoons by the cowboy pool and starlit evenings in your fully fenced and gated sanctuary. Ingress and egress access connects two streets complete with automatic entry for convenience and privacy.
Historic architecture blends with modern comforts, upgraded plumbing, electrical and HVAC systems. A commercial grade kitchen ideal for hosting large groups inside or at the large farmhouse table under the gazebo.
Two newly renovated ADU's, each with its own plant-filled gazebo to relax under, make it ideal as a family compound. They could be rented out or used as Air B&B.
Location
State CA
County Riverside
Area 252 - Riverside
Rooms
Basement Utility
Interior
Interior Features Built-in Features, Chair Rail, Separate/Formal Dining Room, Multiple Staircases, Storage, Bedroom on Main Level, Main Level Primary, Walk-In Pantry, Workshop
Heating Central, Fireplace(s)
Cooling Central Air, Attic Fan
Fireplaces Type Family Room
Fireplace Yes
Appliance 6 Burner Stove, Convection Oven, Dishwasher, Gas Range, Refrigerator, Warming Drawer
Laundry Laundry Room
Exterior
Parking Features Driveway, Electric Gate, Pull-through, RV Hook-Ups, RV Access/Parking, Storage
Pool Above Ground, Private
Community Features Biking, Curbs, Street Lights, Sidewalks
View Y/N Yes
View Landmark, Orchard
Accessibility Safe Emergency Egress from Home, Parking, Accessible Approach with Ramp
Porch Rear Porch, Concrete, Covered, Front Porch, Open, Patio, Porch
Private Pool Yes
Building
Lot Description 2-5 Units/Acre, Agricultural, Back Yard, Drip Irrigation/Bubblers, Front Yard, Garden, Landscaped, Orchard(s), Near Public Transit, Rectangular Lot, Yard
Dwelling Type Triplex
Story 3
Entry Level Multi/Split
Sewer Public Sewer
Water Public
Architectural Style English, Victorian
Level or Stories Multi/Split
New Construction No
Schools
School District Riverside Unified
Others
Senior Community No
Tax ID 226111028
Acceptable Financing Cash, Conventional
Listing Terms Cash, Conventional
Special Listing Condition Standard
Virtual Tour https://clarkandvalentine.hd.pics/5211-Central-Ave/idx

GET MORE INFORMATION




