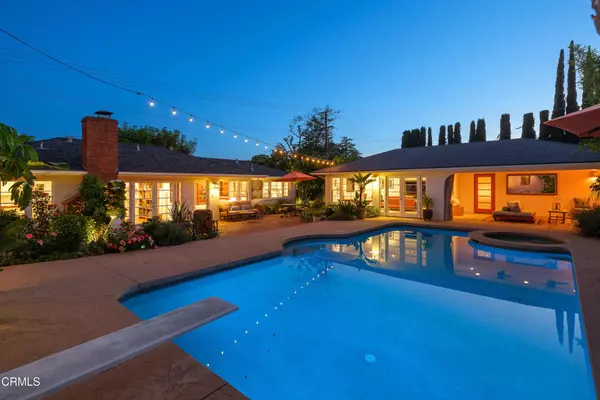1215 Flanders RD La Canada Flintridge, CA 91011
UPDATED:
Key Details
Sold Price $2,541,215
Property Type Single Family Home
Sub Type Single Family Residence
Listing Status Sold
Purchase Type For Sale
Square Footage 2,200 sqft
Price per Sqft $1,155
MLS Listing ID P1-22504
Bedrooms 4
Full Baths 1
Three Quarter Bath 2
Year Built 1951
Lot Size 10,598 Sqft
Property Sub-Type Single Family Residence
Property Description
Location
State CA
County Los Angeles
Area 634 - La Canada Flintridge
Zoning LFR110000
Rooms
Other Rooms Guest House Detached, Guest House, Cabana
Interior
Heating Central
Cooling Central Air
Flooring Carpet, Tile, Wood
Fireplaces Type Gas, Living Room, Outside, Wood Burning
Laundry Inside, Laundry Room
Exterior
Exterior Feature Lighting
Parking Features Driveway, Driveway Up Slope From Street, Garage
Garage Spaces 2.0
Garage Description 2.0
Fence Block, Chain Link, Stucco Wall
Pool In Ground, Pebble
Community Features Foothills, Suburban
View Y/N Yes
View Mountain(s), Peek-A-Boo
Building
Story 1
Sewer Unknown
Water Public
Others
Acceptable Financing Cash, Cash to New Loan, Conventional
Listing Terms Cash, Cash to New Loan, Conventional
Special Listing Condition Standard

Bought with PFNon-Member Default ITECH MLS



